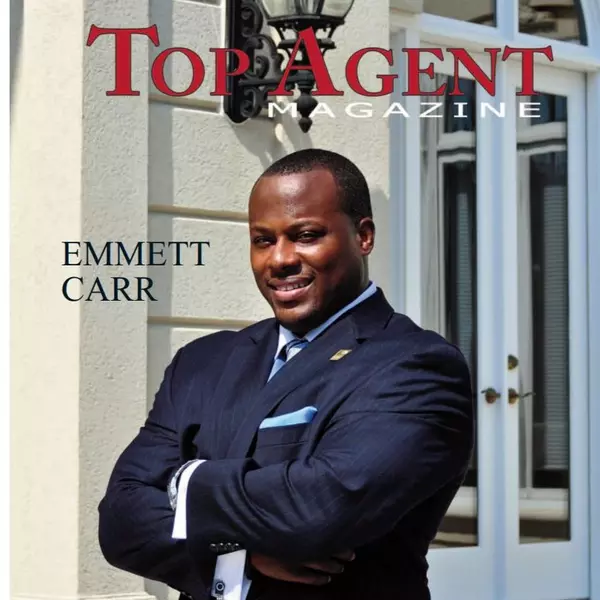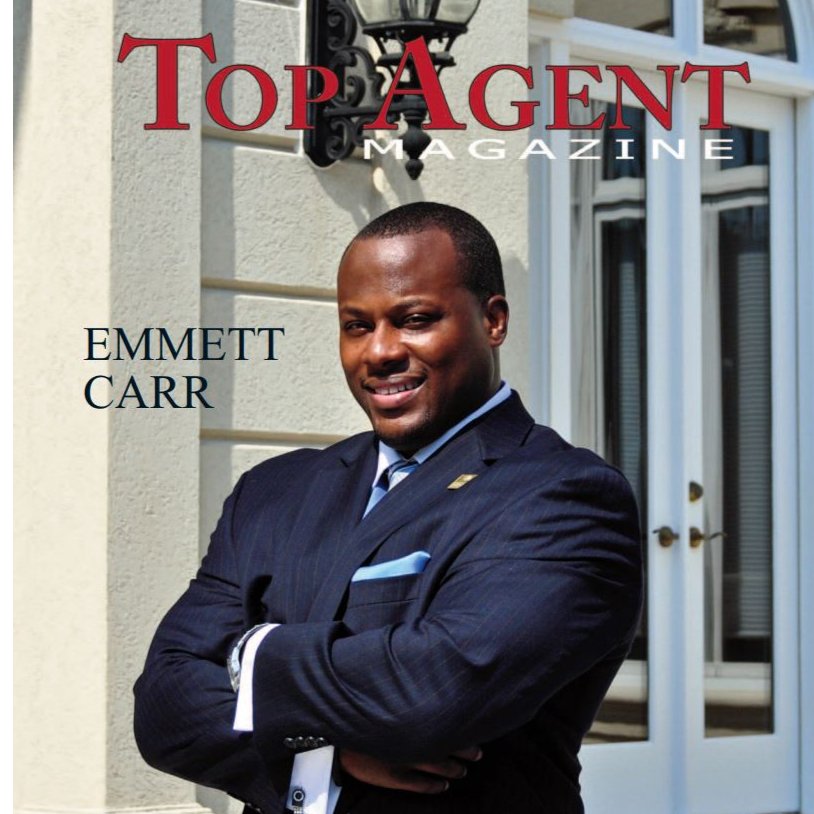
1007 Chateau LN SE Smyrna, GA 30082
3 Beds
2 Baths
1,624 SqFt
UPDATED:
Key Details
Property Type Single Family Home
Sub Type Single Family Residence
Listing Status Active
Purchase Type For Sale
Square Footage 1,624 sqft
Price per Sqft $255
Subdivision Chateau Walk
MLS Listing ID 7661934
Style Traditional
Bedrooms 3
Full Baths 2
Construction Status Updated/Remodeled
HOA Fees $600/ann
HOA Y/N Yes
Year Built 1992
Annual Tax Amount $3,358
Tax Year 2024
Lot Size 0.271 Acres
Acres 0.271
Property Sub-Type Single Family Residence
Source First Multiple Listing Service
Property Description
Upon entry, both secondary bedrooms and the second bathroom share a wing off the foyer, which opens up to a generously-sized living room featuring airy cathedral ceilings and rich LVP floors. The freshly painted, cozy gas fireplace makes for a lovely focal point, creating a warm and welcoming atmosphere. The dining room sits off of the living room and both rooms connect seamlessly to the fully remodeled kitchen. Here you'll find 42" soft-close cabinetry, quartz countertops, a ceiling-height subway tile backsplash, double-basin fireclay farmhouse sink, and quality stainless steel appliances, including a GE 5-burner gas range with compact double oven, Whirlpool dishwasher, French door refrigerator, vent hood, and Insinkerator disposal. A pantry and carpenter-built banquette provide additional storage and form a cozy breakfast space perfect for a round eat-in kitchen table.
Opposite from the other bedrooms, the other wing of the house holds a generously-sized area devoted entirely to the primary suite - a peaceful bedroom retreat with tray ceilings, a bathroom with dual sinks and plenty of storage, a separate shower and tub, a private water closet, a linen closet, and a walk-in closet. Both bathrooms in the home have been refreshed with white cabinetry, quartz vanity tops, new sinks, matte black hardware, modern round mirrors, and updated lighting. The entire interior of home, including trim and doors, was painted in 2021, with trim repainted in 2025 for a crisp, clean finish. Additionally, the laundry room was renovated in 2025 to add more functionality and style.
Set on a quarter-acre lot with low-maintenance landscaping and a patio off the living room, this property provides plenty of outdoor space with endless potential to customize to your heart's desire. A fenced backyard and mature trees provide additional privacy, while the two-car garage with attic space offers convenient parking and storage.
Ideally situated less than 2 miles from growing Smyrna Market Village, Chateau Walk is a sought-after neighborhood with no cut-through traffic that sits close to many parks, schools, shopping, dining, and major highways. It provides the perfect blend of suburban comfort and easy city access. Amenities include a well-maintained pool, new tennis courts, a fish-stocked pond with fountain and gazebo, and a playground. Seller is a licensed real estate agent in the state of Georgia.
Location
State GA
County Cobb
Area Chateau Walk
Lake Name None
Rooms
Bedroom Description Master on Main,Split Bedroom Plan
Other Rooms None
Basement None
Main Level Bedrooms 3
Dining Room Separate Dining Room
Kitchen Stone Counters, Eat-in Kitchen, Pantry, View to Family Room
Interior
Interior Features Cathedral Ceiling(s), Crown Molding, Disappearing Attic Stairs, Entrance Foyer, Recessed Lighting, Walk-In Closet(s)
Heating Central
Cooling Electric
Flooring Luxury Vinyl, Ceramic Tile
Fireplaces Number 1
Fireplaces Type Gas Starter
Equipment None
Window Features Double Pane Windows,Insulated Windows
Appliance Double Oven, Dishwasher, Refrigerator, Gas Range, Gas Water Heater, Gas Oven, Range Hood
Laundry Laundry Room, Main Level
Exterior
Exterior Feature Private Yard
Parking Features Garage
Garage Spaces 2.0
Fence Wood
Pool None
Community Features Pool, Tennis Court(s), Playground
Utilities Available Cable Available, Electricity Available, Natural Gas Available, Sewer Available, Underground Utilities, Water Available
Waterfront Description None
View Y/N Yes
View Neighborhood
Roof Type Shingle,Composition
Street Surface Asphalt
Accessibility None
Handicap Access None
Porch Patio
Total Parking Spaces 4
Private Pool false
Building
Lot Description Other
Story One
Foundation Slab
Sewer Public Sewer
Water Public
Architectural Style Traditional
Level or Stories One
Structure Type Vinyl Siding,Synthetic Stucco
Construction Status Updated/Remodeled
Schools
Elementary Schools Norton Park
Middle Schools Griffin
High Schools Campbell
Others
Senior Community no
Restrictions false
Tax ID 17027300780
Virtual Tour https://app.realkit.com/vid/1007-chateau-lane-southeast-smyrna-1/sl








