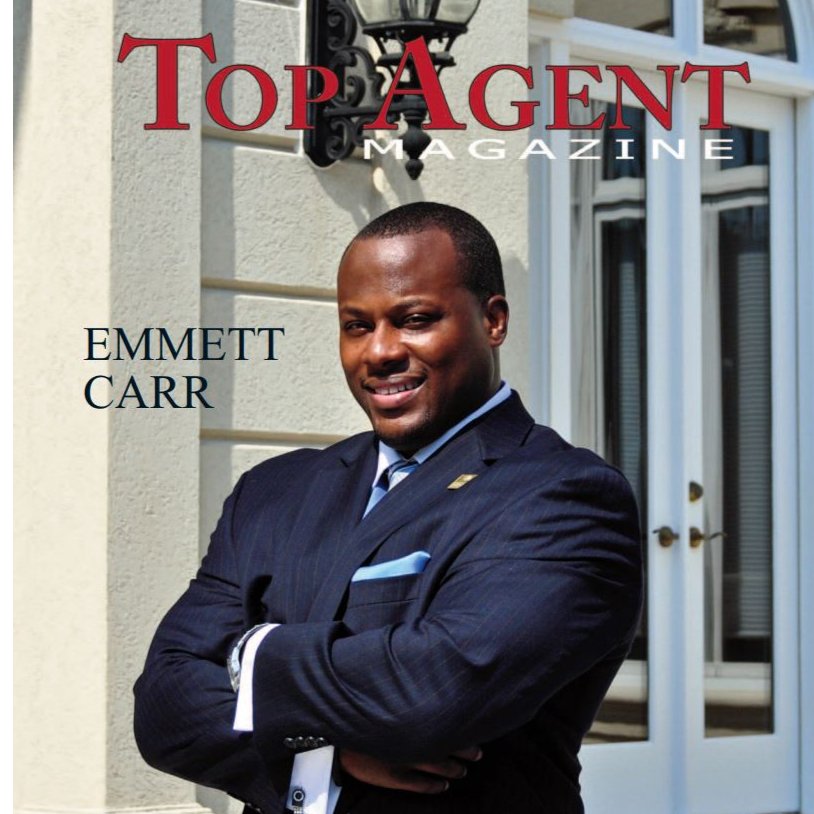
576 Cresentry BRK Smyrna, GA 30082
4 Beds
3 Baths
2,966 SqFt
Open House
Sun Oct 12, 2:00pm - 4:00pm
UPDATED:
Key Details
Property Type Single Family Home
Sub Type Single Family Residence
Listing Status Active
Purchase Type For Sale
Square Footage 2,966 sqft
Price per Sqft $219
Subdivision Logans Walk
MLS Listing ID 7661432
Style Traditional
Bedrooms 4
Full Baths 3
Construction Status Resale
HOA Fees $70/mo
HOA Y/N Yes
Year Built 2021
Annual Tax Amount $1,619
Tax Year 2025
Lot Size 8,668 Sqft
Acres 0.199
Property Sub-Type Single Family Residence
Source First Multiple Listing Service
Property Description
The open-concept kitchen showcases high-end granite countertops, natural wood shaker cabinetry, stainless appliances, and a large island with seating — the perfect space for both everyday living and entertaining. Just off the kitchen, a custom built-in mudroom and a massive walk-in pantry connect seamlessly to the two-car garage, offering both beauty and functionality.
The inviting great room features a bright dining area and a fireplace framed by windows that fill the space with natural light. Step through the glass doors to a screened-in porch overlooking a private, tree-lined backyard with flat, grassy play space — ideal for morning coffee or relaxed gatherings.
Upstairs, a spacious landing separates the serene primary suite — complete with a spa-inspired bath featuring dual vanities, soaking tub, frameless glass shower, and high-end tile finishes — from two additional guest bedrooms and a full guest bath, also appointed with premium tile. Laundry is conveniently located on the upper level.
Meticulously maintained and thoughtfully designed, this home blends elegance, comfort, and convenience. Ideally located just minutes from Smyrna Market Village, The Battery Atlanta, Vinings, Buckhead, and West Midtown, with quick access to I-285 and Hartsfield-Jackson International Airport.
Homes of this caliber in Smyrna rarely come available — schedule your private showing today. This one won't last long.
Location
State GA
County Cobb
Area Logans Walk
Lake Name None
Rooms
Bedroom Description Oversized Master
Other Rooms None
Basement None
Main Level Bedrooms 1
Dining Room Open Concept
Kitchen Cabinets Other, Eat-in Kitchen, Kitchen Island, Pantry Walk-In, Stone Counters, View to Family Room
Interior
Interior Features Double Vanity, Entrance Foyer, Walk-In Closet(s)
Heating Central, Natural Gas
Cooling Ceiling Fan(s), Central Air
Flooring Hardwood
Fireplaces Number 1
Fireplaces Type Gas Log, Living Room
Equipment None
Window Features Insulated Windows
Appliance Dishwasher, Disposal
Laundry Laundry Room, Upper Level
Exterior
Exterior Feature Private Entrance, Private Yard
Parking Features Attached, Garage
Garage Spaces 2.0
Fence Back Yard, Wood
Pool None
Community Features Homeowners Assoc, Near Public Transport, Sidewalks, Street Lights, Other
Utilities Available Cable Available, Electricity Available, Natural Gas Available, Sewer Available, Underground Utilities, Water Available
Waterfront Description None
View Y/N Yes
View Trees/Woods
Roof Type Composition
Street Surface Asphalt
Accessibility None
Handicap Access None
Porch Rear Porch, Screened
Private Pool false
Building
Lot Description Back Yard, Front Yard
Story Two
Foundation None
Sewer Public Sewer
Water Public
Architectural Style Traditional
Level or Stories Two
Structure Type Brick,HardiPlank Type
Construction Status Resale
Schools
Elementary Schools Norton Park
Middle Schools Griffin
High Schools Campbell
Others
HOA Fee Include Insurance
Senior Community no
Restrictions false
Tax ID 17038001070
Financing no
Virtual Tour https://www.zillow.com/view-imx/9102afb1-8043-469e-9dd6-474f8a55e3f1?wl=true&setAttribution=mls&initialViewType=pano








