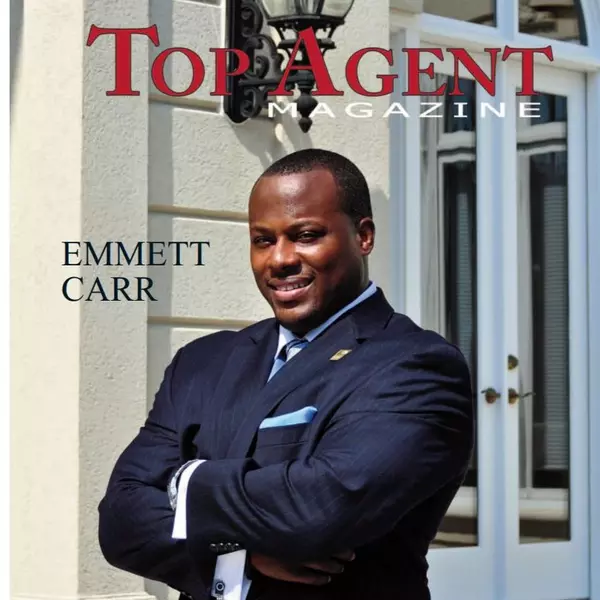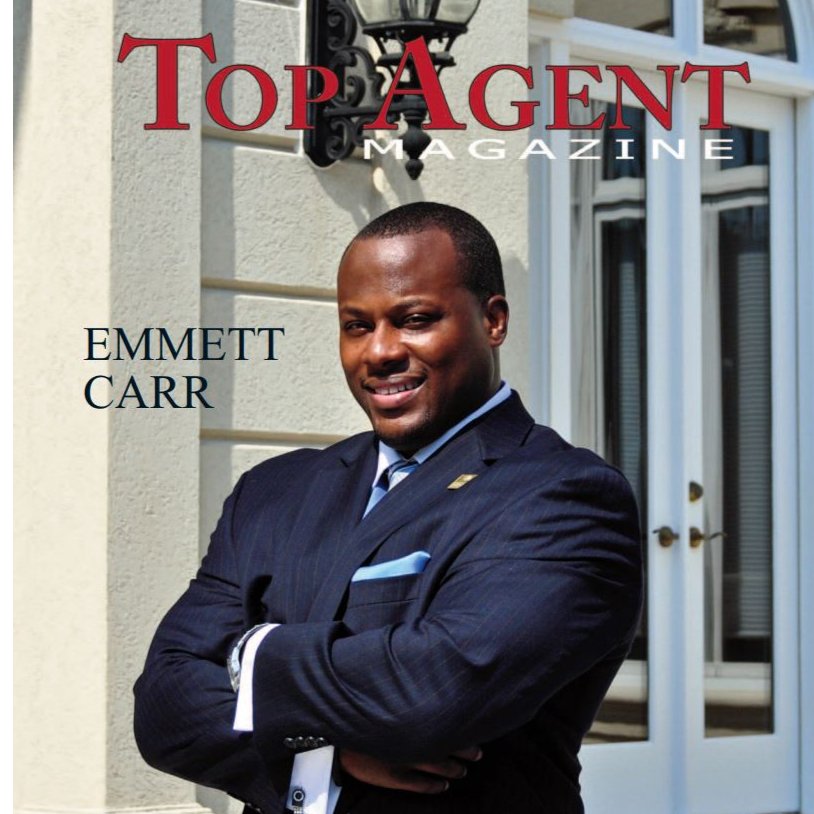
1870 SHADY CREEK LN Lawrenceville, GA 30043
3 Beds
2.5 Baths
1,850 SqFt
UPDATED:
Key Details
Property Type Single Family Home
Sub Type Single Family Residence
Listing Status Active
Purchase Type For Sale
Square Footage 1,850 sqft
Price per Sqft $199
Subdivision The Branches
MLS Listing ID 7629293
Style Traditional
Bedrooms 3
Full Baths 2
Half Baths 1
Construction Status Resale
HOA Y/N No
Year Built 1988
Annual Tax Amount $5,008
Tax Year 2023
Lot Size 0.600 Acres
Acres 0.6
Property Sub-Type Single Family Residence
Source First Multiple Listing Service
Property Description
Step onto the covered front porch and feel the calm of a home that invites you to slow down. Inside, you're welcomed by warm, light-filled living spaces, including two stunning marble fireplaces and a sunroom with built-in cabinetry. It's the perfect spot for a reading nook, office, or a cozy space to relax with backyard views. The country-style kitchen features stainless steel appliances, a wooden island, and a breakfast area that overlooks your private green space.
Upstairs, the spacious owner's suite offers bamboo flooring, a second fireplace, a spa-inspired bathroom with a soaking tub, dual vanity, and a generous walk-in closet. A built-in hallway bookshelf adds character and thoughtful functionality throughout the home.
Out back, the possibilities are wide open. The expansive, wooded yard gives you the freedom to create your ideal outdoor lifestyle. Add a pool, garden, firepit lounge, detached workshop, or anything else you envision. The large wooden deck is perfect for entertaining guests, and two storage sheds offer space to organize tools, equipment, or hobby supplies.
Nature lovers will appreciate being near some of Gwinnett County's top parks. Spend weekends exploring the scenic trails and lake at Rhodes Jordan Park, enjoy the splash pad and green spaces at Lenora Park, or visit the Yellow River Wildlife Sanctuary for family-friendly outdoor fun. Everything you need is close by, while the peaceful setting gives you a true sense of retreat.
This home offers a rare combination of privacy, character, and convenience. With room to grow, space to breathe, and so much nearby to explore, it's a place where you can truly settle in and make it your own.
Location
State GA
County Gwinnett
Area The Branches
Lake Name None
Rooms
Bedroom Description None
Other Rooms None
Basement None
Dining Room None
Kitchen Cabinets White, Country Kitchen, Laminate Counters, Kitchen Island, Pantry
Interior
Interior Features Double Vanity, High Speed Internet, Disappearing Attic Stairs
Heating Central, Natural Gas
Cooling Ceiling Fan(s), Central Air
Flooring Hardwood, Vinyl
Fireplaces Number 2
Fireplaces Type Living Room, Master Bedroom
Equipment None
Window Features None
Appliance Dishwasher, Gas Range, Gas Water Heater
Laundry Laundry Room, Main Level
Exterior
Exterior Feature Private Yard
Parking Features Attached, Garage, Garage Door Opener, Garage Faces Side
Garage Spaces 2.0
Fence Wood
Pool None
Community Features None
Utilities Available Cable Available, Electricity Available, Natural Gas Available, Sewer Available, Water Available
Waterfront Description None
View Y/N Yes
View Other
Roof Type Shingle
Street Surface Paved
Accessibility None
Handicap Access None
Porch Deck, Patio, Rear Porch
Total Parking Spaces 2
Private Pool false
Building
Lot Description Level
Story Two
Foundation Slab
Sewer Septic Tank
Water Public
Architectural Style Traditional
Level or Stories Two
Structure Type Wood Siding
Construction Status Resale
Schools
Elementary Schools Freeman'S Mill
Middle Schools Twin Rivers
High Schools Mountain View
Others
Senior Community no
Restrictions false
Tax ID R7093 195








